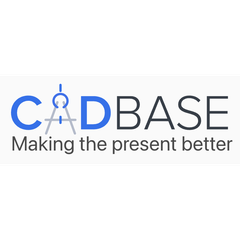
CAD+T
CAD+T Design Classic and Professional Planning Modules revolutionize interior design with tailored, user-friendly software based on AutoCAD® and SketchUp. Users can create dynamic 3D models, automate layouts, and seamlessly integrate cloud technology for remote access. This powerful solution enhances flexibility, efficiency, and collaboration, ensuring rapid visualization and accurate construction-ready designs.
Top CAD+T Alternatives
Roomle
This advanced 3D CAD software empowers businesses to create tailored product configurations and immersive room designs.
BPT-Pro
BPT-Pro enhances Adobe Illustrator by streamlining the design process for manufacturing and design professionals.
CAD6studio
CAD6studio is an advanced 2D/3D CAD software designed for professionals in planning, construction, and visualization.
Beyond Typicals
Beyond Typicals offers a 3D CAD software solution that enhances design capabilities with its new Cloud subscription add-on.
CadActive Piping
CadActive Piping streamlines the creation of pipes and hoses within designs, reducing the often cumbersome, click-heavy processes associated with traditional modeling.
AxisVM
AxisVM is a cutting-edge CAD software tailored for designing buildings and industrial structures.
Cadasio
It seamlessly integrates with popular CAD software such as SolidWorks, Onshape, Fusion 360, and Autodesk...
Autokitchen
Users can effortlessly craft customized spaces using an extensive library of materials, modular cabinets, and...
CADBase
Its API empowers users to automate processes and customize solutions, making it an essential platform...
AUTOFLUID
Featuring dynamic section calculations and enhanced compatibility with major platforms like Revit, it empowers users...
CADdy++
Users benefit from a consistent data structure that ensures seamless integration between 3D models and...
Assyst
Its innovative tools empower manufacturers, retailers, and suppliers to enhance creativity and efficiency, while optimizing...
CADfix
Users benefit from enhanced compatibility, reduced project timelines, and improved efficiency by seamlessly repairing geometric...
Cadmio
Users can import CAD models in STEP format, enabling photorealistic presentations with real-time rendering...
Top CAD+T Features
- Automated layout generator
- Dynamic wall and door creation
- Seamless cloud compatibility
- Intuitive user interface
- High-end rendering capabilities
- Extensive import/export formats
- Quick 3D model generation
- Interconnected software modules
- Real-time project access
- Customizable configuration rules
- Flexible design options
- Professional planning module
- Easy integration with AutoCAD®
- Optimized for furniture industry
- Fast visualization of interiors
- 24/7 remote access
- User-friendly design tools
- Specialized for interior planning
- Supports multiple design approaches
- Efficient planning process automation














