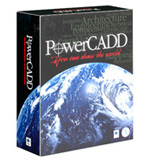
DWG Viewer 2.0
DWG Viewer 2.0 is an advanced CAD software designed for seamless viewing and editing of DWG files. It features an intuitive interface, facilitating easy navigation and manipulation of drawings. Users can download a demo version to explore its capabilities and access updates for enhancements and bug fixes.
Top DWG Viewer 2.0 Alternatives
Site3D
Site3D offers powerful tools to design complex road networks, highways, and junctions with effortless integration into BIM systems via IFC files.
ALPHACAM
Intelligent and intuitive, ALPHACAM CAD CAM software excels in woodworking, metal, and stone cutting.
Revit MEP
Revit MEP empowers engineers, designers, and contractors in the mechanical, electrical, and plumbing sectors to intricately model systems within a unified building information model.
Sefaira Architecture
Sefaira Architecture empowers architects with rapid analysis capabilities during early design stages.
NCG CAM
NCG CAM is a powerful standalone software designed for efficient machining of complex parts.
MasterSeries Building Design Suite
Integrating advanced analysis tools, multi-material modeling, and seamless BIM interoperability, it empowers structural engineers to...
Hexagon DESIGNER
It offers extensive capabilities in solid, surface, and sheet metal modeling, alongside 2D drawing creation...
Ranplan Professional
With its sophisticated 3D modeling and propagation capabilities, it delivers significant CAPEX/OPEX savings while enhancing...
Causeway PDS
It seamlessly integrates multiple design modules, including drainage, road markings, and vehicle path analysis...
OnScale Solve
It features an intuitive web-based UI, powerful APIs for seamless integration, and automated meshing, enabling...
Scan2CAD
Its Batch conversion feature efficiently processes multiple files in one click, while a robust Python...
Cadasio
It seamlessly integrates with popular CAD software such as SolidWorks, Onshape, Fusion 360, and Autodesk...
CAD Pro
Users can easily customize symbols and examples, enhancing their drafting experience...
PowerCADD
Whether designing intricate floor plans or whimsical doodles, it encourages personal expression...














