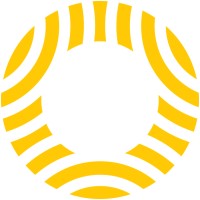
SkyCiv Structural 3D
SkyCiv Structural 3D serves as an intuitive CAD software tailored for structural engineers. By registering for a free account, users gain access to advanced analysis capabilities, over 90 specialized design tools, and a versatile load generator compliant with major standards, facilitating the design of steel, timber, concrete, and aluminum structures.
Top SkyCiv Structural 3D Alternatives
Trendspek
Trendspek streamlines digital inspections, maintenance workflows, and trend monitoring into a cohesive platform, enabling precise asset management.
iConstruct
iConstruct is an advanced CAD software tailored for the construction and engineering industries.
PlusSpec
The 3D BIM/Virtual Design Construction & Estimating software empowers design and construction firms to streamline their workflows.
Analyzer CAD
Analyzer CAD is an innovative CAD software designed to streamline 3D drafting and detailing within AutoCAD, tailored specifically for the furniture design industry.
ScaffPlan
ScaffPlan revolutionizes temporary works projects by enabling users to create precise, intelligent scaffold designs rapidly.
SkyCiv
Offering advanced structural analysis and design capabilities, this cloud-based software streamlines the engineering workflow with its user-friendly interface.
PowerDraft
It streamlines the creation of compliant drawings through specialized drafting menus and certification tools...
Room Arranger
It features nearly 300 customizable objects, supports multi-floor projects, and allows users to draw walls...
Geomodeller
With over 70 optimized tools and robust training options, it enhances decision-making and risk management...
Analyzer Manufacturing
With 3D Analyzer Software, it streamlines CNC machining operations, cutting lists, and other essential manufacturing...
BuildBee
With its intuitive interface, it simplifies the complexities of operating a 3D printing fleet, making...
CLT Toolbox
Its intuitive interface facilitates the rapid design of floors, walls, and beams, integrating essential calculations...
Leica Geosystems
By integrating advanced laser scanning and BIM solutions, it enables seamless project execution, minimizes timelines...
StormCAD
The software facilitates accurate modeling for flood risk assessment and optimal mitigation strategies, enabling utilities...













