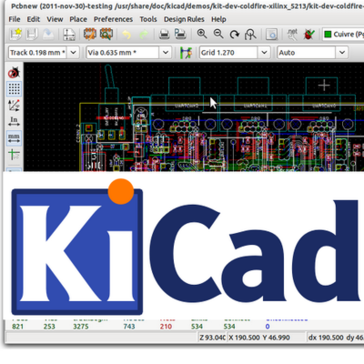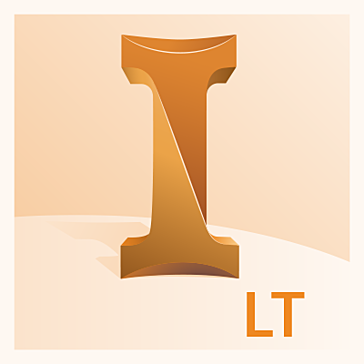
nanoCAD
This advanced CAD software platform excels in 2D drafting and 3D modeling. Users can enhance their design processes with specialized modules for construction, mechanical design, and raster image handling. Its DWG compatibility and user-friendly interface make it a favorite among engineers and architects seeking efficiency and precision. A 30-day trial allows exploration of its extensive features.
Top nanoCAD Alternatives
HEC-RAS
HEC-RAS is specialized software that enables users to conduct one-dimensional steady flow and unsteady flow calculations in both one and two dimensions.
OpenSCAD
OpenSCAD is a unique 3D CAD modeller that prioritizes precision over artistic expression.
BricsCAD
BricsCAD offers a versatile suite of CAD software tailored for designers, engineers, and innovators.
Revit Live
Revit Live enhances architectural visualization by leveraging cloud rendering to produce high-resolution, photorealistic images swiftly.
Site3D
Site3D offers powerful tools to design complex road networks, highways, and junctions with effortless integration into BIM systems via IFC files.
Mastercam
Mastercam provides robust CAD/CAM software that seamlessly translates designs into manufacturing instructions for CNC machines.
SolidWorks Simulation
Create prototype machines and parts using the software and make 3D renders out of it...
KiCad EDA
It provides engineers with powerful tools for schematic capture, PCB layout, and 3D visualization...
IronCAD
Users can rapidly create design iterations and production drawings, streamlining workflows and reducing delivery times...
Altair Inspire
Ideal for companies of all sizes, it offers a unified platform for data analytics, modeling...
Inventor LT
Although new subscriptions ceased in November 2020, existing users can still access support and previous...
Autodesk DWG TrueView
Users can leverage familiar AutoCAD drafting tools through a simplified online interface, facilitating quick collaboration...
SolidWorks Electrical Professional
It features an intuitive interface for efficient schematic creation, synchronized 2D and 3D work, and...
Revit LT
It empowers users to create 3D architectural designs with ease, streamlining workflows through automated documentation...
Top nanoCAD Features
- DWG compatibility
- 2D/3D drafting tools
- Module-based customization
- Parametric modeling capabilities
- Advanced mechanical design
- Digital terrain modeling
- Raster image handling tools
- In-depth point cloud processing
- Extensive technical support resources
- Free 30-day trial
- Community-driven learning resources
- API for developers
- Educational licenses for students
- Cost-effective CAD solution
- Built-in calculators for efficiency
- User-friendly interface
- Dynamic UCS for sketching
- Continuous software updates
- Success stories and testimonials
- Comparison chart for decision-making














