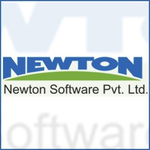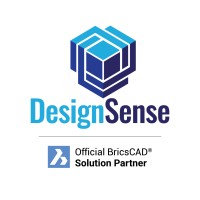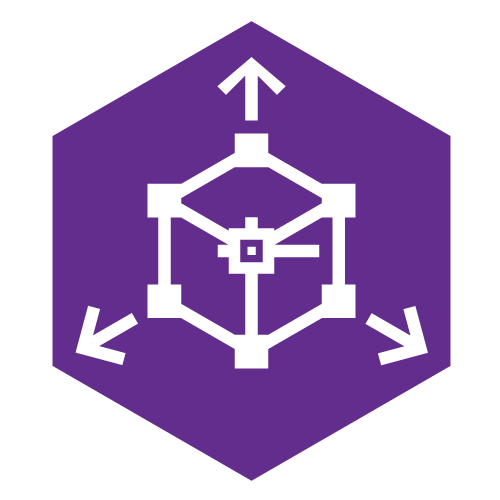
AutoScan
AutoScan transforms the quantity calculation process for construction projects by seamlessly extracting Bill of Quantities from ACAD drawings. It accurately generates detailed quantities for critical components like concrete footings, columns, and slabs, along with finishing items. Remarkably user-friendly, it reduces manual errors and significantly accelerates estimations, enabling civil engineers to complete complex tasks in minutes.
Top AutoScan Alternatives
JTS IntelliCAD
JTS IntelliCAD is a cost-effective CAD solution designed for Engineers and Architects, featuring robust 2D drafting and 3D modeling capabilities.
ESSDi CAD
ESSDi CAD Software revolutionizes workflow in industries such as garment and textile manufacturing by integrating processes like costing, sampling, and production management.
CADMeister
With CADMeister, users gain access to an integrated platform that simplifies the complexities of manufacturing.
GeoTools
GeoTools is a specialized geo-data application designed for CAD environments, enabling users to view, create, and analyze geographic CAD data efficiently.
SPULLOWS
SPULLOWS automates complex calculations, including convolutions, stress analysis, and fatigue life cycles, to streamline bellows design.
IGiS CAD
IGiS CAD is an innovative suite designed for seamless 2D drafting and 3D modeling, uniquely integrating design, engineering, and cartography.
3D CAD Design Services
By integrating virtual testing and rapid prototyping, it ensures designs are optimized for manufacturability, enhancing...
Physna
Revolutionizing the intersection of physical design and digital technology, this...
DesignCalcs
It supports pressure vessel design for ASME, PD5500, and EN13445 standards, while providing robust documentation...
Art of Illusion
Its features include subdivision surface modelling, skeleton-based animation, and a graphical language for procedural textures...
HiCAD
Its modular structure adapts to diverse business needs, reducing planning errors and enhancing project efficiency...
Gravograph
With a versatile marking area and support for various materials, it excels in personalized designs...
ModuleWorks
Its unique plug-and-play components support efficient shop floor programming for 3D parts, while offering tailored...
Altium NEXUS
Nexus is among many design provinces that enable users to work probably...
NCG CAM
It equips manufacturers with essential tools for creating prototypes, models, molds, dies, and finished products...
Top AutoScan Features
- User-friendly interface
- Rapid quantity calculations
- High-rise project optimization
- Extensive module support
- Accurate steel bar calculation
- Online training availability
- Live project training
- Quick estimates generation
- Customizable BOQ formats
- Compatibility with ACAD drawings
- Minimizes manual errors
- Independent of user expertise
- Efficient for large projects
- Integrated construction ERP
- Detailed finishing item tracking
- Collaborative team support
- State-of-the-art facilities
- Fast learning curve
- Time-saving automation
- Reliable performance.














