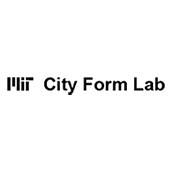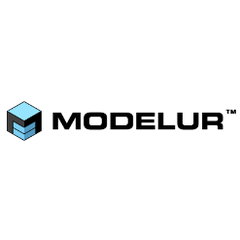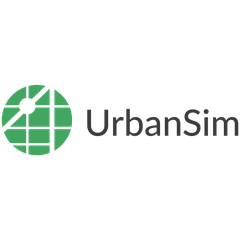
CityCAD
Designed specifically for urban planners, CityCAD simplifies 3D urban modeling by employing established building types and urban typologies. It enables quick sketching of masterplans, automatically adjusting urban blocks and junctions as roads are modified. Advanced analysis tools provide immediate quantitative insights, helping users assess energy consumption, water use, and waste generation dynamically.
Top CityCAD Alternatives
VU.CITY
Urban planning becomes seamless with this innovative software, enabling users to visualize and analyze data efficiently.
Maptionnaire
Designed for city planners and adaptable to various sectors, this community engagement platform streamlines the collection of local insights through intuitive map-based tools.
Hektar
Hektar is an innovative urban planning software designed to streamline early-stage project development.
Urban Network Analysis Toolbox for ArcGIS
The Urban Network Analysis Toolbox for ArcGIS empowers urban designers and planners by providing advanced tools for analyzing spatial networks.
Modelur
Modelur is an innovative urban planning software that integrates seamlessly with SketchUp, allowing architects and urban designers to explore diverse design scenarios.
UrbanSim
UrbanSim is an urban planning software designed to predict development patterns and analyze the impacts of land use regulations and transportation investments.
3D Cityplanner
Users can effortlessly design and analyze urban environments using AI-driven generation features and extensive datasets...
Replica
This urban planning software aggregates over a dozen datasets and 50+ metrics across transportation, economic...
GREENPASS
By providing robust climate risk assessments and tailored mitigation strategies, it facilitates informed decision-making for...








