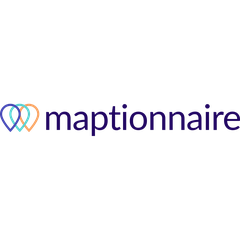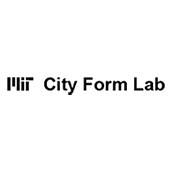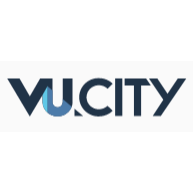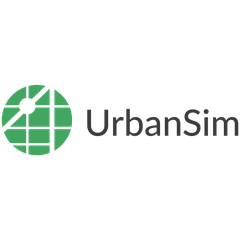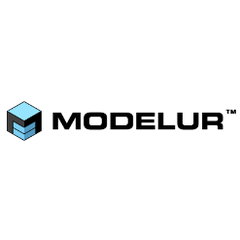
Modelur
Modelur is an innovative urban planning software that integrates seamlessly with SketchUp, allowing architects and urban designers to explore diverse design scenarios. With real-time Excel synchronization, users receive instant feedback on zoning compliance, enabling rapid iterations. Its parametric modeling capabilities empower both beginners and experts to make informed, data-driven design choices efficiently.
Top Modelur Alternatives
Hektar
Hektar is an innovative urban planning software designed to streamline early-stage project development.
3D Cityplanner
The 3D Cityplanner revolutionizes urban planning with its advanced visualization tools and robust data integration.
CityCAD
Designed specifically for urban planners, CityCAD simplifies 3D urban modeling by employing established building types and urban typologies.
GREENPASS
This all-in-one urban planning software empowers real estate stakeholders to enhance climate resilience and ensure compliance with ESG regulations.
Maptionnaire
Designed for city planners and adaptable to various sectors, this community engagement platform streamlines the collection of local insights through intuitive map-based tools.
Replica
Urban planners and decision-makers face challenges in obtaining reliable, recent data on mobility and demographics.
Urban Network Analysis Toolbox for ArcGIS
With measures for reach, gravity, betweenness, closeness, and straightness, along with redundancy metrics, it incorporates...
VU.CITY
Covering London and 25 major cities, it allows rapid site appraisal, enhances design communication, and...
UrbanSim
It enables users to simulate various policy scenarios, assess community outcomes like accessibility and housing...
Top Modelur Features
- Real-time zoning compliance checks
- Instant feedback on design metrics
- Seamless Excel integration
- Local data storage
- Parametric modeling capabilities
- Automated design calculations
- Urban massing generator
- Quick 3D city context creation
- Custom land-use type creation
- Import DWG floor plans
- Iterative design exploration
- User-friendly for beginners
- Advanced features for experts
- Real-time client feedback
- Integration with GIS data
- Enhanced public engagement tools
- Rapid analysis of urban scenarios
- Multiple urban design options
- Comprehensive design control
- Streamlined collaboration processes




