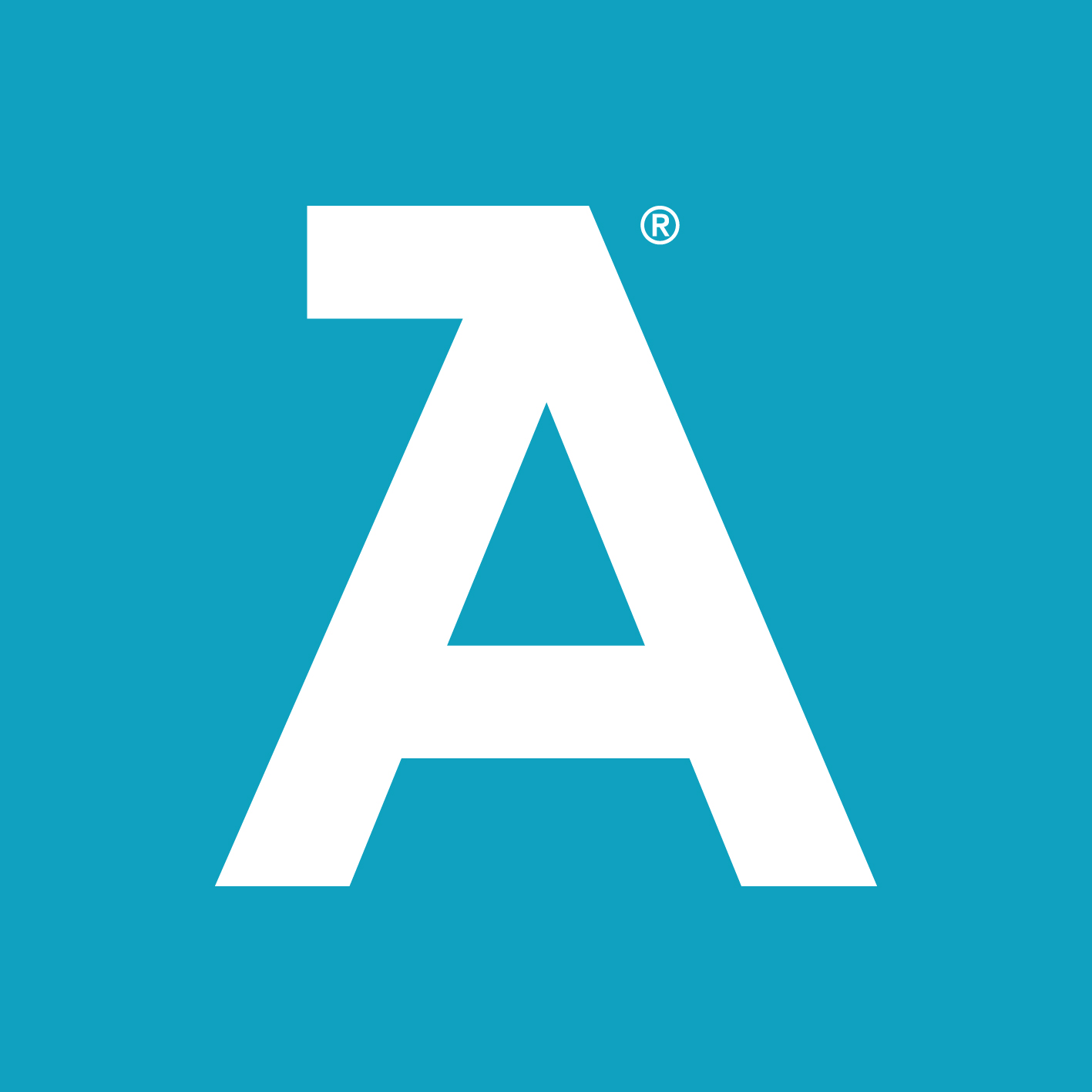
Edificius
Edificius is a building information management platform that runs with high efficiency. It is created mainly to facilitate the integrated design capabilities of modern builders, and it offers high accuracy in its modeling and rendering system. Last but not least, it is straightforward to learn, in contrast to other BIM platforms that use a lot of complex interface design choices, making the software unintuitive.
Top Edificius Alternatives
Easywood
With over twenty years of experience, Easywood provides intuitive CAD/CAM software tailored for CNC machining centers.
DF Zephyr
3DF Zephyr stands out as an adaptable photogrammetry software, enabling users to effortlessly process images and videos from various sensors.
Westatix
WeStatiX SHM revolutionizes structural health monitoring with its cutting-edge integration of simulation-based Digital Twins and Artificial Intelligence.
NC Express e3
The NC Express e3 revolutionizes production processes with its scalable automation, designed to enhance productivity and versatility in sheet metal working.
TimberTech Buildings
TimberTech Buildings is a specialized software for calculating timber structures, utilizing XLAM (CLT) and platform frame designs.
Arredo
Arredo enhances communication efficiency by offering Datris, an innovative web application for organizing product data.
ArredoCAD
Offering over 30,000 customizable elements, it simplifies the design process across various sectors, from residential...
Assyst
Its innovative tools empower manufacturers, retailers, and suppliers to enhance creativity and efficiency, while optimizing...
ThinkDesign
It enhances collaboration across departments, allowing real-time modifications without data loss...
Castle
This intuitive platform enables users to simulate filling and solidification processes, optimize designs, and visualize...
TD Professional
Supporting mixed 2D and 3D workflows, it enhances efficiency with features like Global Shape Modeling...
Counter Sketch
This intuitive 3D CAD software streamlines the customization process, allowing users to modify and create...
StereoCAD
Users can choose from various capture methods, including satellite, aerial, and drone options...
Eyeshot
With robust tools for geometry creation, analysis, and toolpath generation, it supports multiple modeling technologies...
Libellula.CLAIM
It enhances economic management, ensuring improved profitability...
Edificius Review and Overview
BIM platforms are a boon for designers and architects alike, as they can use them to show their designs to potential clients and convert them. However, most of them are either too complicated to use or are too simple in their functionalities to justify their high price point. Edificius is a perfectly balanced BIM platform that is easy-to-use, has a plethora of features, and is available at an affordable price.
Interior design covered extensively
Edificius is a multipurpose application. It is advanced enough to serve interior designers as well. Using the platform, designers get the choice to recreate the target interior in full three dimensions and share the designs with clients. This may seem to be very hard and time-consuming, especially for novices in 3D design, but it is precisely the opposite of that. The interior can be easily arranged through simple clicks and drags, while the area can be created by either simple 2D drawings or by the advanced 3D modeling systems of the platform.
Architecture and constructions covered too
The Edificius platform also covers large scale construction projects with its 4D BIM model system. Using the platform, architects and engineers can realize buildings and structures with their spatial properties in all their 3D glory. These models can be easily shared with prospective clients and other team members of the project. These high LOD models can also provide crucial details on the strength of the structures and can help engineers locate spots that may be vulnerable to structural damage from various causes. All in all, the platform helps construction teams save money in more than one way.
Incredible renditions of plans
Rendering the created plan in a transparent manner is as important as the planning itself. Thus Edificius utilizes extensive 3D rendering systems to realize the developed plans in a vivid, lifelike way. This makes client appointments much more comfortable as the designer can simply organize a virtual tour for their clients, which goes through every part of the house, or they can render a single element and take high definition photos to share with the clients.














