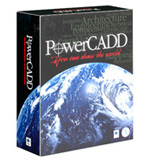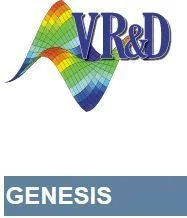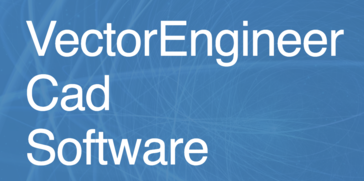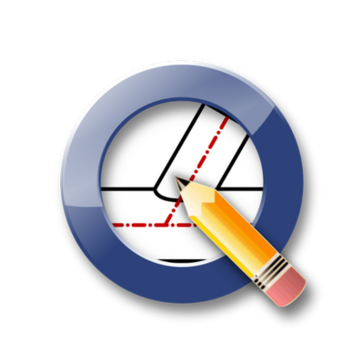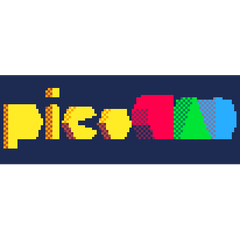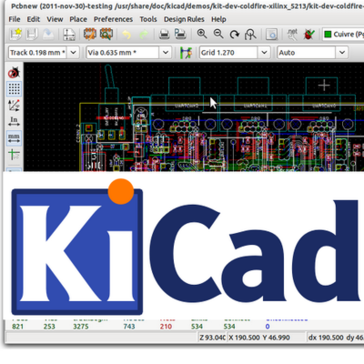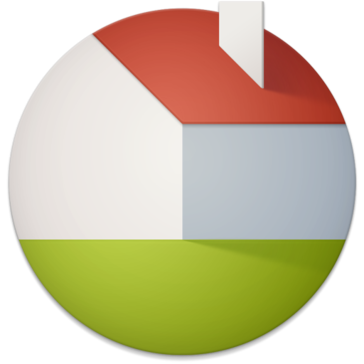
Live Home 3D
This versatile home design software enables users to effortlessly transform their ideas into stunning visualizations. With intuitive tools for crafting precise floor plans and realistic 3D renderings, it empowers both amateurs and professionals to design entire homes, customize interiors, and adapt landscapes, turning visions into tangible spaces.
Top Live Home 3D Alternatives
PowerCADD
PowerCADD empowers users to create hand-drawn quality in digital form, seamlessly blending precision with creativity.
FreeCAD
FreeCAD is an open-source, parametric 3D modeler tailored for mechanical engineering and product design, yet versatile enough for architecture and various engineering disciplines.
3D ContentCentral
Designed for industrial component suppliers, this premium self-service catalog publishing solution enables effortless creation and distribution of online CAD catalogs to over one million users.
CorelCAD
CorelCAD, a 2D and 3D CAD software rooted in Graebert’s ARES technology, allows users to leverage advanced features for enhanced design workflows.
Genesis
GENESIS Structural Analysis and Optimization Software offers an advanced platform for finite element analysis, specializing in various structural optimization techniques.
Punch! CAD
Punch! CAD is an advanced computer-aided design software, featuring an intuitive interface packed with versatile tools.
VectorEngineer
Trademark holders are being contacted to assess potential infringements, and those with concerns are encouraged...
DWGSee
Its classic interface allows for instant zooming and panning, while minimizing system resource consumption, making...
D CAD
It supports multiple 2D file formats, enabling seamless imports with automated cleanup...
iCADMac
Its user-friendly interface, designed for AutoCAD® familiarity, supports DWG files up to 2024 and offers...
QCAD
QCAD/CAM enhances this capability by generating toolpaths from CAD designs, producing G-Code for CNC milling...
PloView
It supports vector and image files, offering quick rendering with options for line color, width...
Leica Geosystems
By integrating advanced laser scanning and BIM solutions, it enables seamless project execution, minimizes timelines...
picoCAD
Streamlined for ease, it features live texture manipulation, customizable mesh placement, and unique dithered shading...
KiCad EDA
It provides engineers with powerful tools for schematic capture, PCB layout, and 3D visualization...
