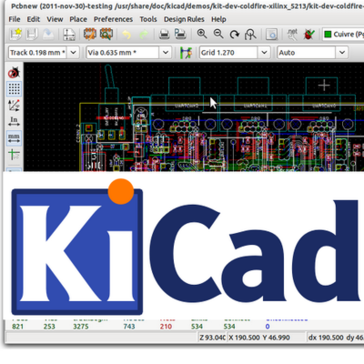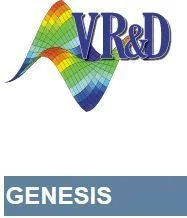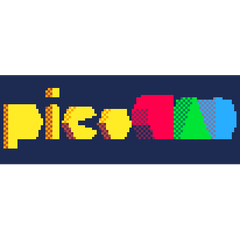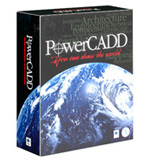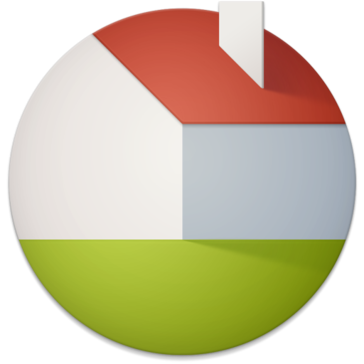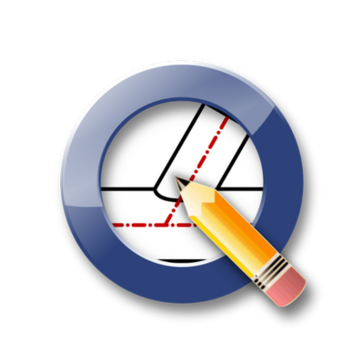
QCAD
QCAD Professional is a versatile 2D CAD system that supports DXF and DWG formats, ideal for precision drawing. QCAD/CAM enhances this capability by generating toolpaths from CAD designs, producing G-Code for CNC milling, engraving, or laser cutting machines, streamlining the transition from design to production.
Top QCAD Alternatives
Leica Geosystems
Revolutionizing the construction landscape, Leica Geosystems harnesses the power of reality capture technology to enhance efficiency and precision in AEC projects.
D CAD
D CAD offers a user-friendly environment with advanced CAD tools for efficient design and editing.
VectorEngineer
In the ongoing legal case involving Facebook and Instagram, the domain name portfolio owned by certain defendants has been transferred due to a court order.
LibreCAD
LibreCAD serves as a versatile, free open-source CAD application, compatible with Windows, macOS, and Linux.
Genesis
GENESIS Structural Analysis and Optimization Software offers an advanced platform for finite element analysis, specializing in various structural optimization techniques.
CADBase
Its API empowers users to automate processes and customize solutions, making it an essential platform...
3D ContentCentral
It offers free access to user-contributed and supplier-certified 2D and 3D CAD models, fostering an...
picoCAD
Streamlined for ease, it features live texture manipulation, customizable mesh placement, and unique dithered shading...
PowerCADD
Whether designing intricate floor plans or whimsical doodles, it encourages personal expression...
PloView
It supports vector and image files, offering quick rendering with options for line color, width...
Live Home 3D
With intuitive tools for crafting precise floor plans and realistic 3D renderings, it empowers both...
iCADMac
Its user-friendly interface, designed for AutoCAD® familiarity, supports DWG files up to 2024 and offers...
FreeCAD
It enables users to create and modify designs flexibly through a history-based approach...
DWGSee
Its classic interface allows for instant zooming and panning, while minimizing system resource consumption, making...


